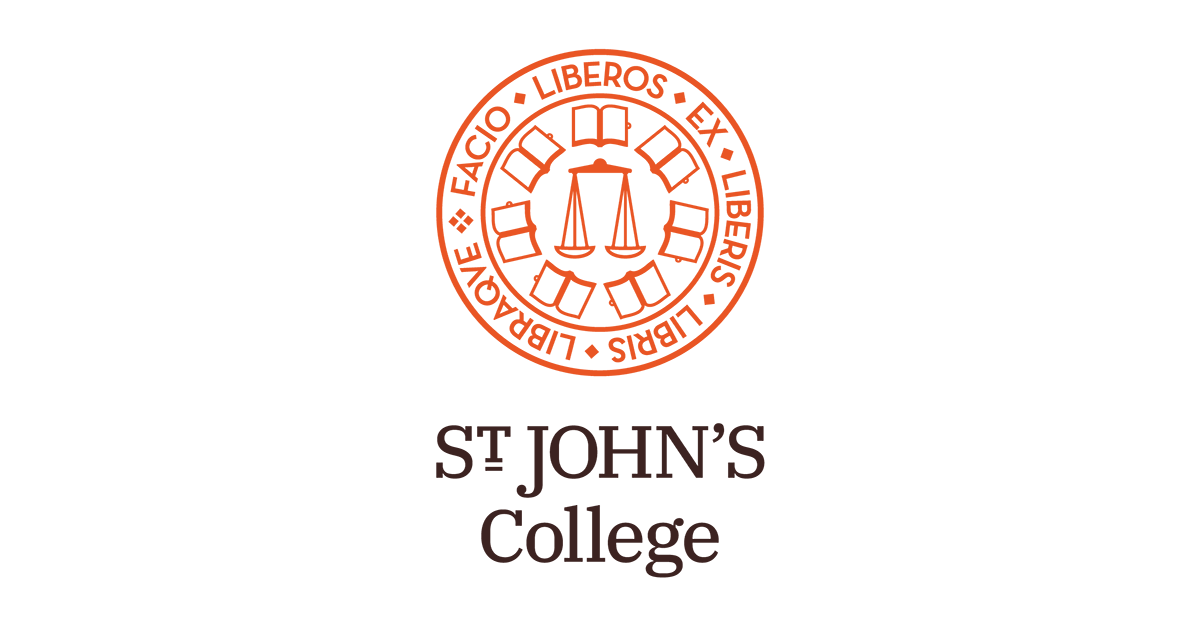Campus Improvements
Through the $25 million Pritzker Challenge, St. John’s is preparing our two beautiful campuses for future generations of seekers. The Jay Pritzker Foundation will contribute $1 for every $2 gift that alumni and friends offer in support of St. John’s physical infrastructure needs, setting the stage for a $75 million investment in campus improvement projects over the next ten years. Many of these projects are already underway and many more are now possible with the Pritzker Challenge—and your support.
Santa Fe Campus Improvements
Our students want a campus that fulfills their environmental objectives and their need for community. Your gifts are giving them both.
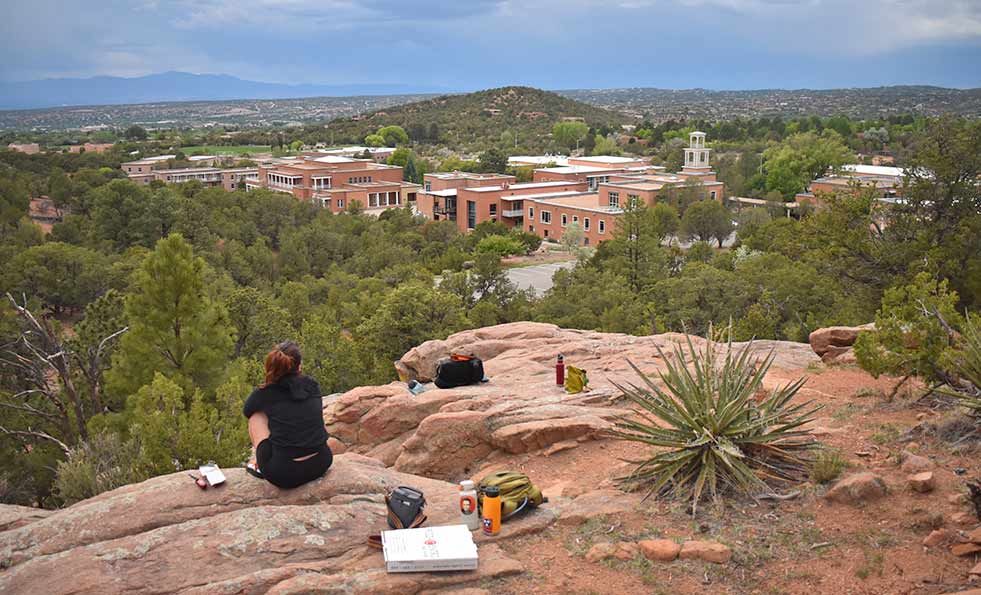
In Santa Fe, sustainability initiatives aim to bring St. John’s closer to a carbon-neutral future. By the end of 2023, the campus will operate off 100 percent solar energy.
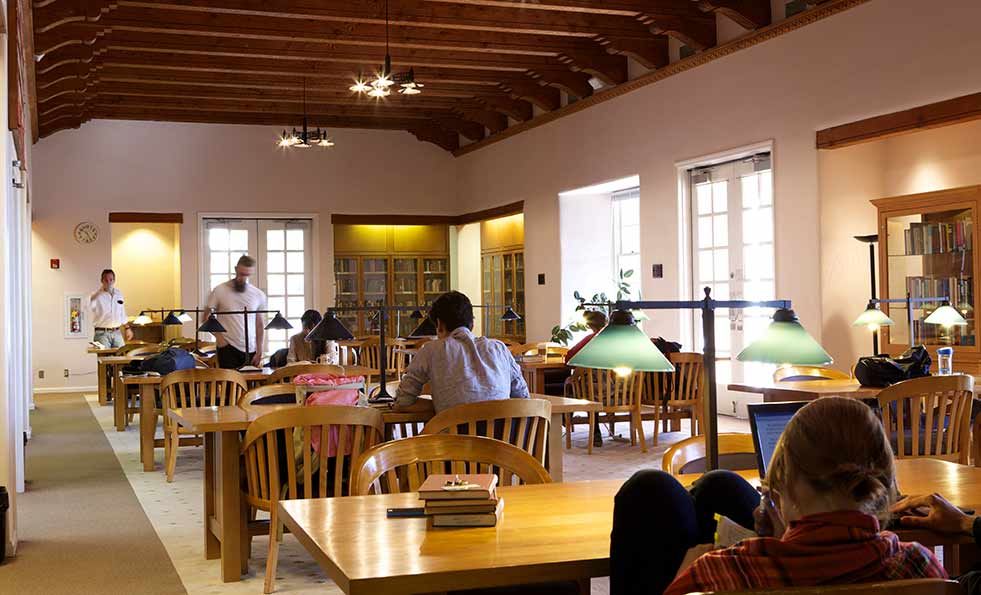
First we outfitted our campus buildings with longer-lasting, energy-efficient LED lighting—a much greener alternative to fluorescent tube lighting.
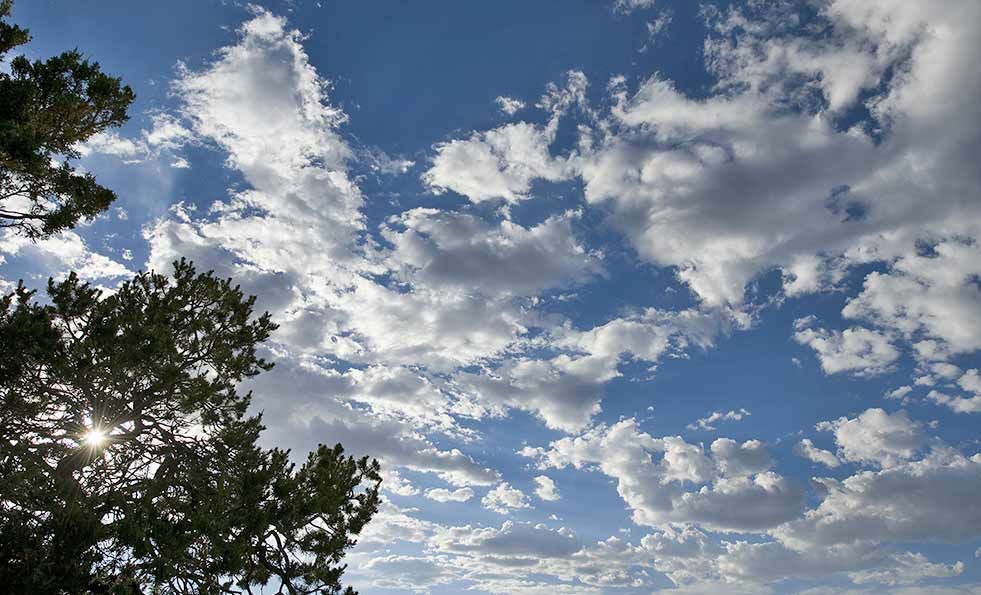
Solar panels will harness the power of Santa Fe’s sunny skies and absorb the entire energy burden of the Santa Fe campus.
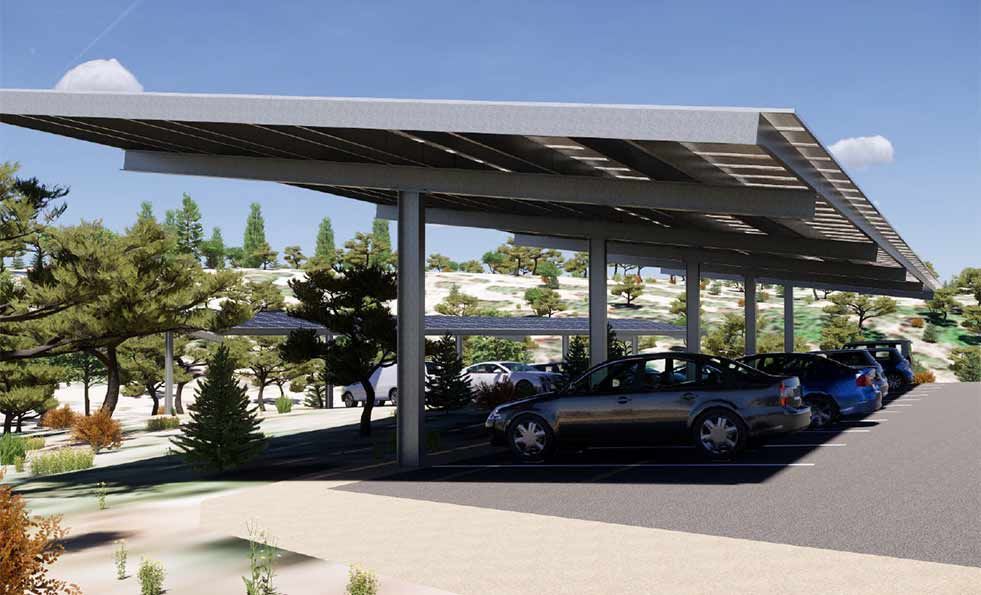
The solar power conversion, which includes ground and carport-mounted arrays as well as solar-powered phone-charging stations, is expected to be operational in 2023.
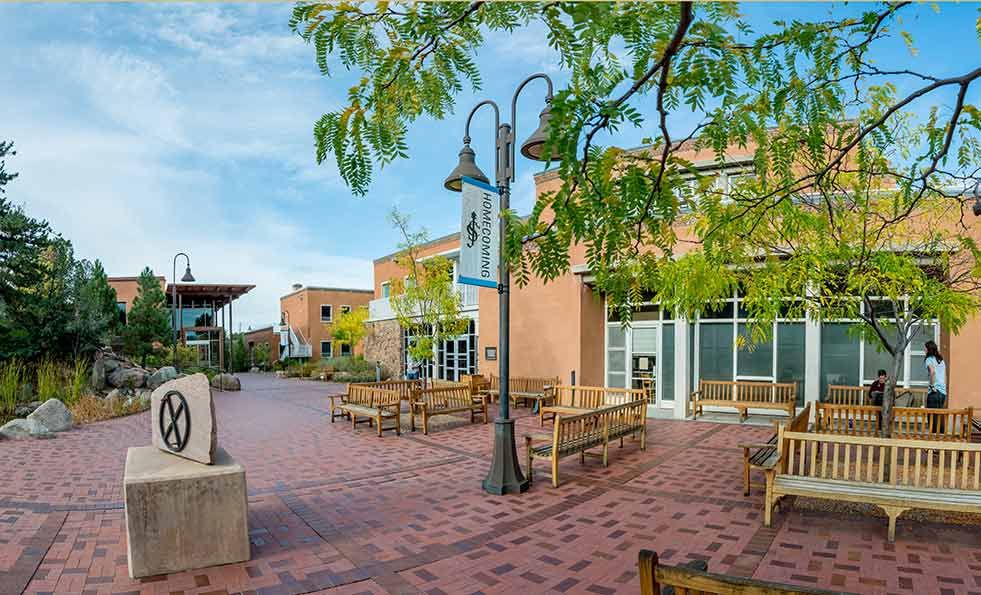
Our campus improvement plans will also re-energize community life by drawing students out of their dorms, away from digital devices, and into a revitalized Pritzker Student Center.
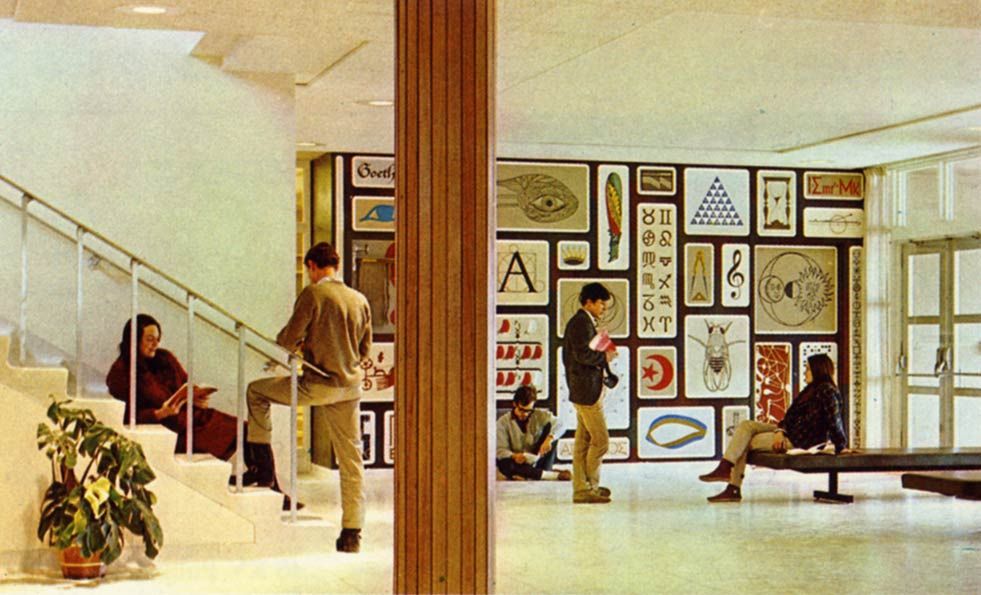
Our plans for the student center will not only restore the midcentury masterpieces of designer Alexander Girard, but will also expand his signature style throughout the building.
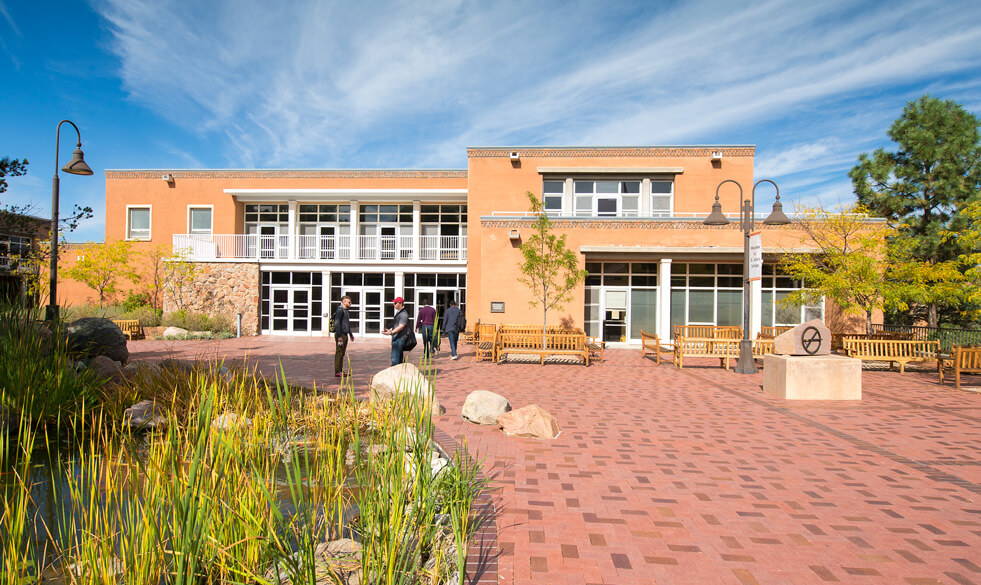
We will both preserve and revitalize the exterior Territorial Revival style of the building—which is on the National Register of Historic Places—while undertaking building expansion.
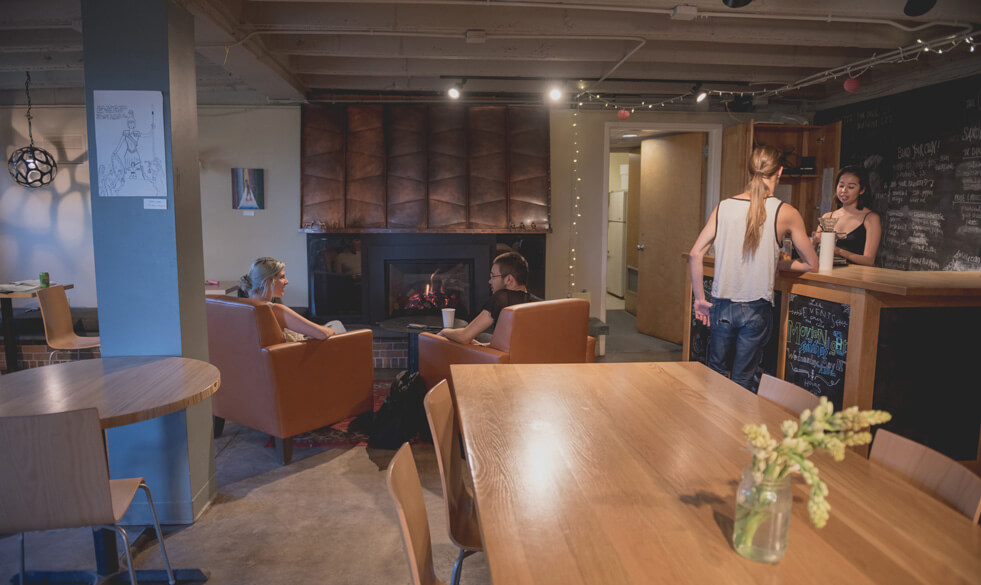
We will add two new student lounges to provide additional study and social spaces while also upgrading the Great Hall and the student-run Cave.
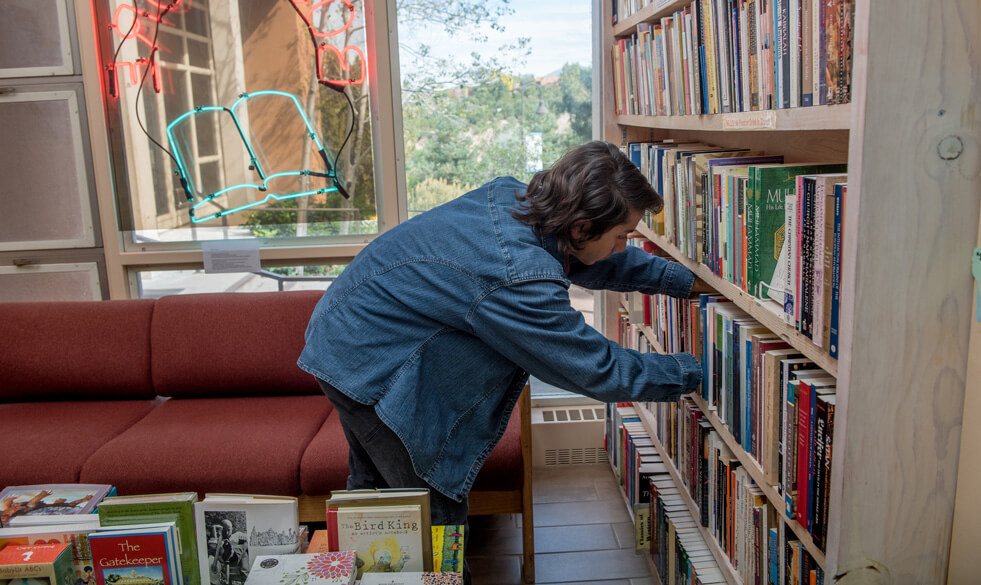
We will expand the Bookstore and create a pass-through between it and the Coffee Shop, encouraging flow between the two spaces.
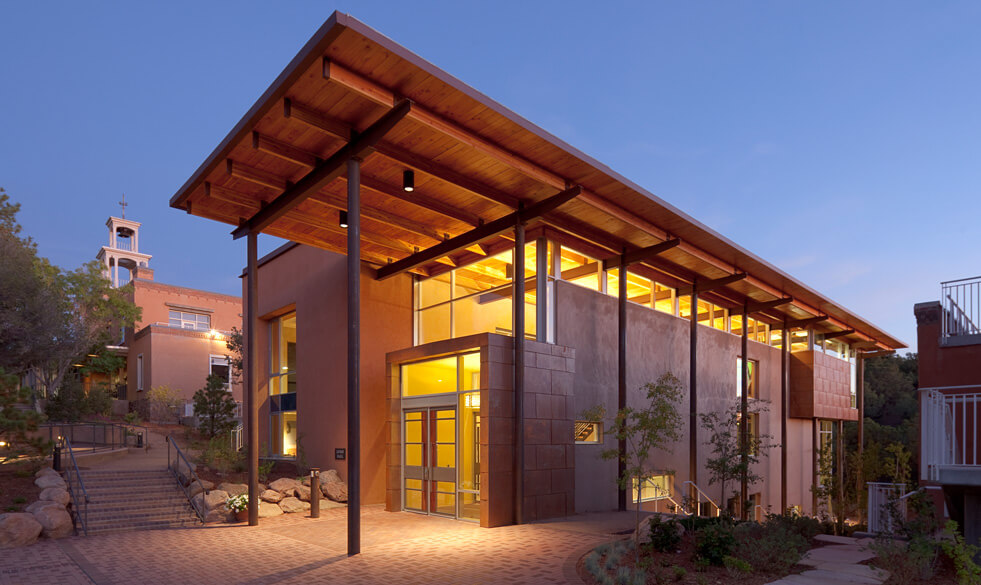
As part of our overall sustainability initiatives, we will replace and upgrade the HVAC, electrical, plumbing, and lighting systems, all with an eye towards energy efficiency, conservation, and carbon neutrality.
Annapolis Campus Improvements
Annapolis Campus Improvements
From lively gathering areas to cozy dorm rooms—our campus improvement plans will give students the space to dream.
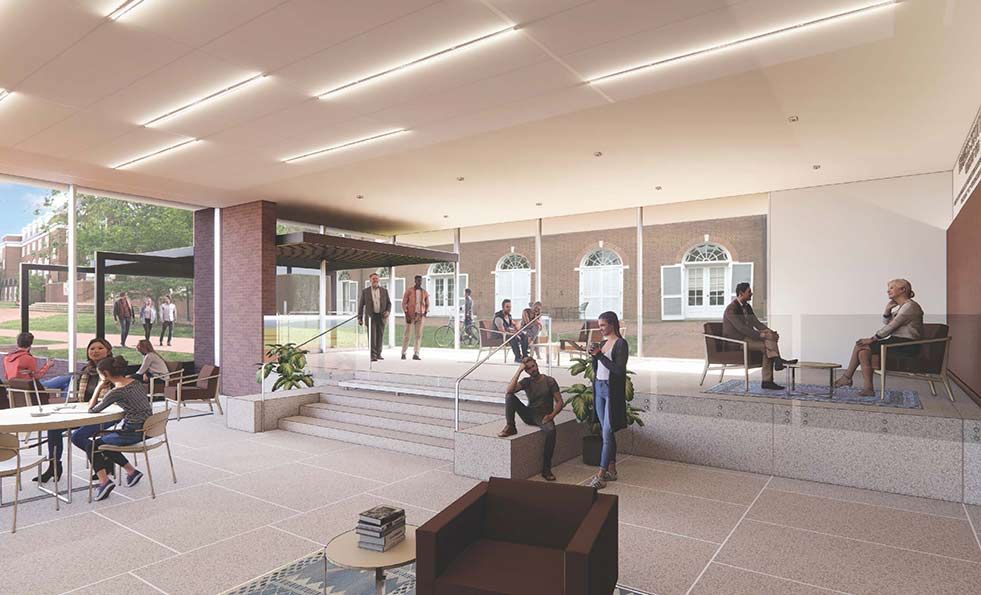
In keeping with architect Richard Neutra’s original vision, a transformation is underway that will reestablish Mellon Hall as a welcoming hub of conversation and creativity.
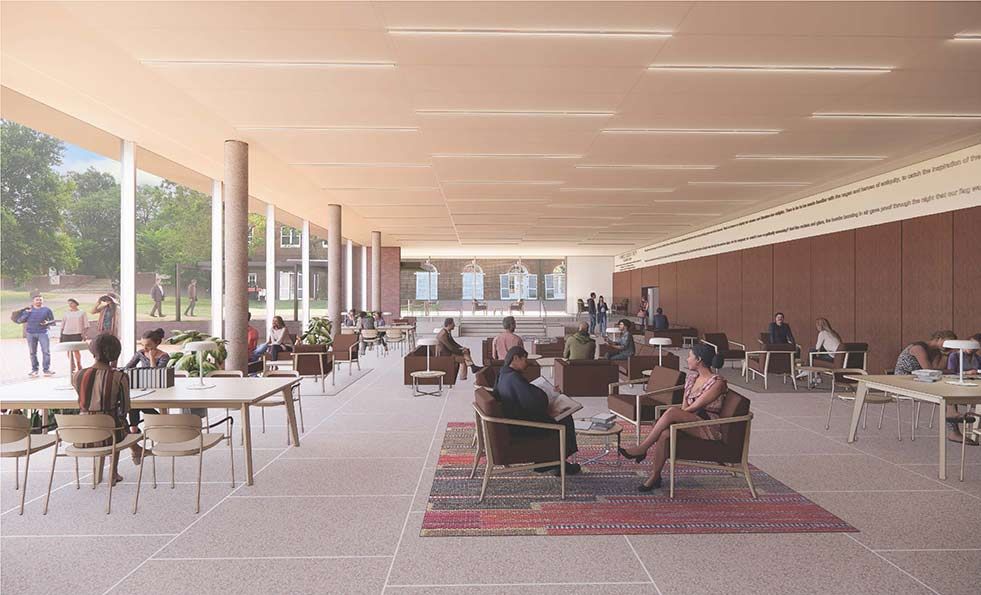
Highlights of the renovation—the first in two decades--include an inviting lobby and a warm, welcoming living room that feels like home.
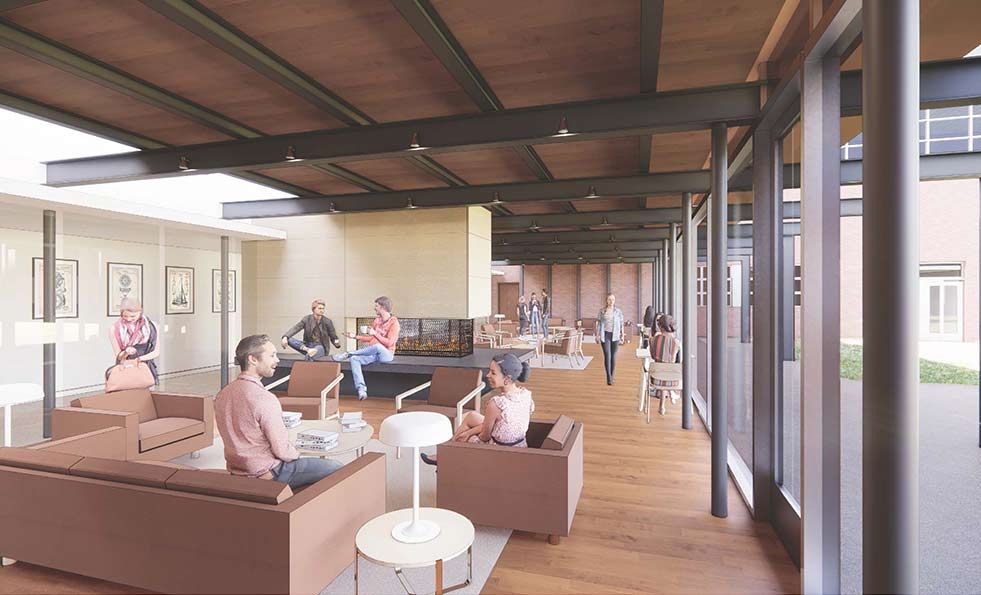
The area affectionately known as “the Fishbowl” will become cozier and more intimate, with new furniture, a fireplace, and “snack and go” vending options. Artist’s rendering of the Fishbowl.
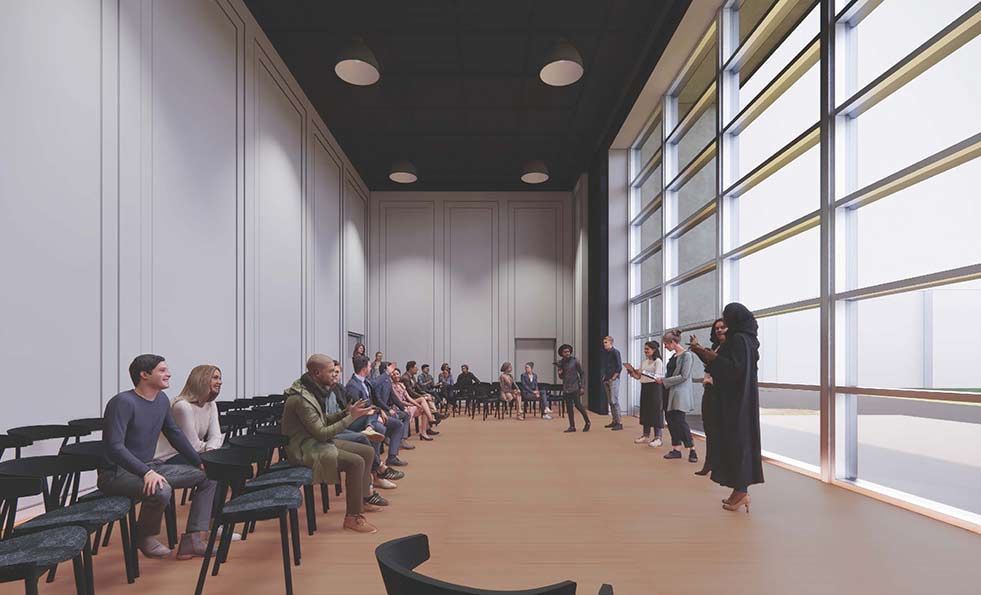
Backstage space behind the Francis Scott Key Auditorium will become a dance recital studio and a black box theater, giving performers access to better lighting and acoustics. Artist’s rendering of black box theater.
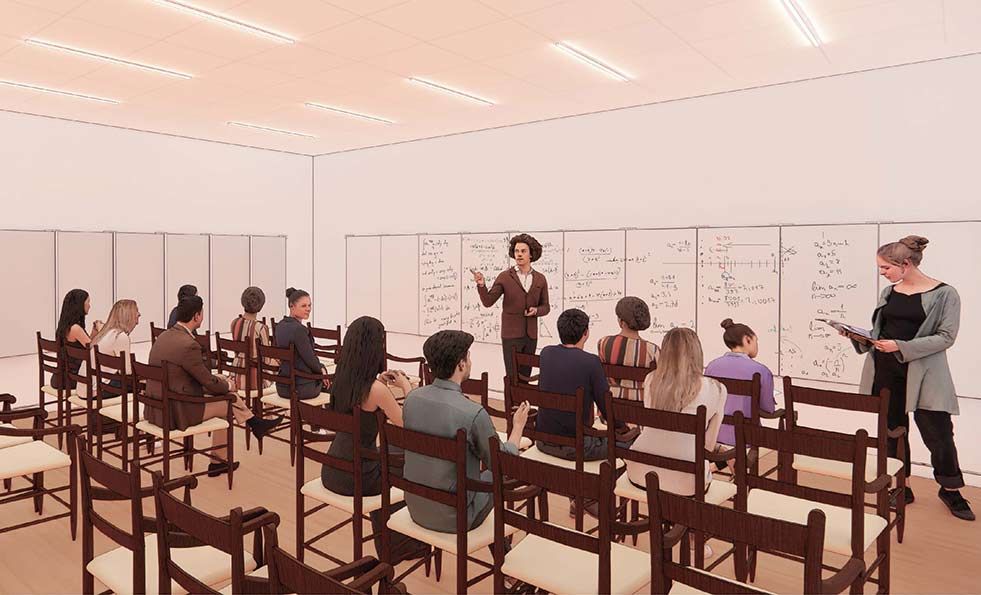
Multi-purpose areas, including a music rehearsal space, will provide flexible space for other performing arts. Artist’s rendering of music rehearsal space.
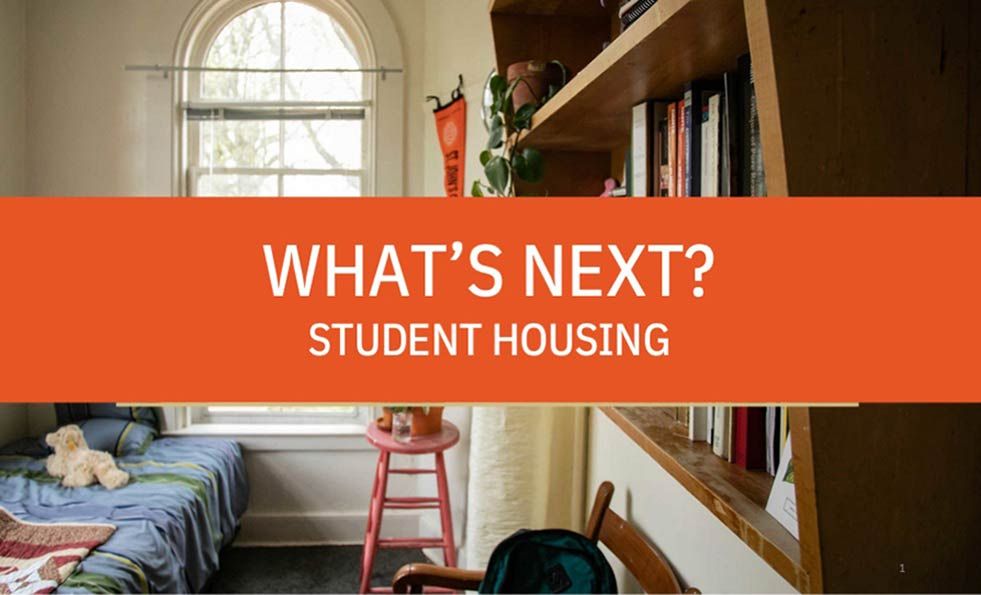
Through the Pritzker Challenge, students will enjoy the benefits of 21st-century housing on the grounds of a 300-year-old campus.

We’re developing a roadmap to improved sustainability and a smaller carbon footprint.
Alumni and Friends are Making a Difference
Your gifts to Freeing Minds are keeping the Program strong today while preparing the college for an even stronger tomorrow.

